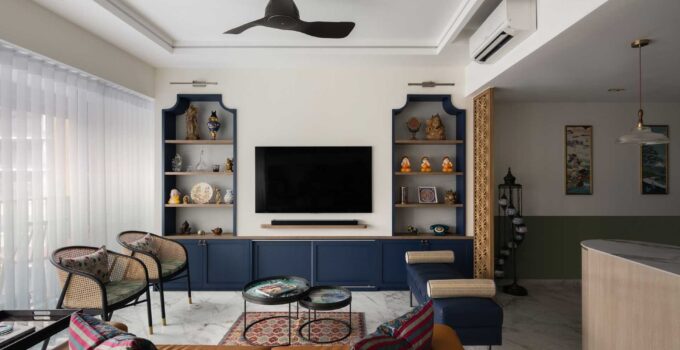Singapore has never been shy about experimenting with urban design. Over the past two decades, the city-state has built not just homes or offices but entire ecosystems that blur the boundaries between living, working, and leisure.
The new wave of mixed-use developments is not a passing real estate trend. It’s a response to how people actually live: compactly, efficiently, and in constant motion.
The island’s space constraints have always forced innovation, but what’s happening now feels like a complete rethink of how a city should function day to day.
The latest projects weave together housing, retail, transport, healthcare, and green spaces into seamless environments that encourage balance and convenience without sacrificing vibrancy.
Page Contents
The Rise of the Integrated Lifestyle
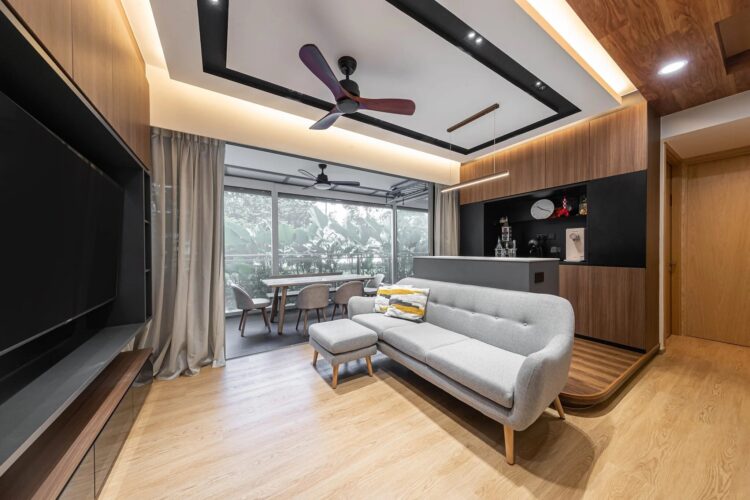
Source: swissinterior.com.sg
Mixed-use projects have been around in Singapore since the early days of Marina Square and Suntec City, but the concept has evolved. What used to be a simple pairing of malls and offices is now a finely tuned blend of residential towers, co-working hubs, public plazas, and urban farms.
Projects like Pinery Residences capture how integrated living blends comfort, convenience, and community into one cohesive experience.
Urban planners have recognized that the modern resident expects everything within reach. Convenience is no longer a luxury but a basic requirement. For families, that means access to preschools, grocery stores, and medical clinics within walking distance.
Developments like Narra Residences show how modern design can merge living, leisure, and community into one cohesive urban experience.
For professionals, it’s about connectivity to transport and fast digital infrastructure. And for developers, it’s about creating places that stay alive 24/7, not just from nine to five.
Key Features of Singapore’s New Mixed-Use Developments
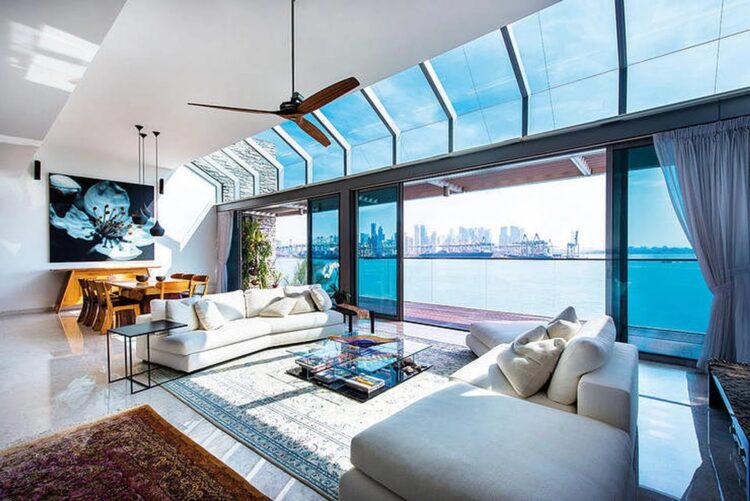
Source: homeanddecor.com.sg
The DNA of a successful mixed-use project in Singapore often includes several defining traits.
Vertical Integration
Instead of sprawling horizontal layouts, new developments stack functions.
- Residential units sit above retail podiums
- Office spaces or hotels occupy middle floors
- Public rooftop parks crown the structure
This format maximizes limited land and builds communities upward, creating micro-cities within high-rises.
Seamless Transport Connectivity
Most new integrated projects connect directly to MRT lines or major transport interchanges. That kind of link is not just a perk, it’s strategic urban policy. Residents and visitors can move easily across districts without depending heavily on cars, cutting congestion and supporting Singapore’s push toward a car-lite future.
Biophilic Design
Greenery has become more than decoration. Developers incorporate lush vertical gardens, sky terraces, and natural ventilation systems that cool buildings naturally.
Sustainability targets are not treated as checkboxes but as core design elements that enhance livability.
Smart Infrastructure
Sensors for energy efficiency, integrated access control systems, and digital wayfinding are increasingly embedded in modern projects.
Some even feature apps that allow residents to book facilities, monitor energy use, or access concierge services.
Why Mixed-Use Living Appeals to Modern Singaporeans
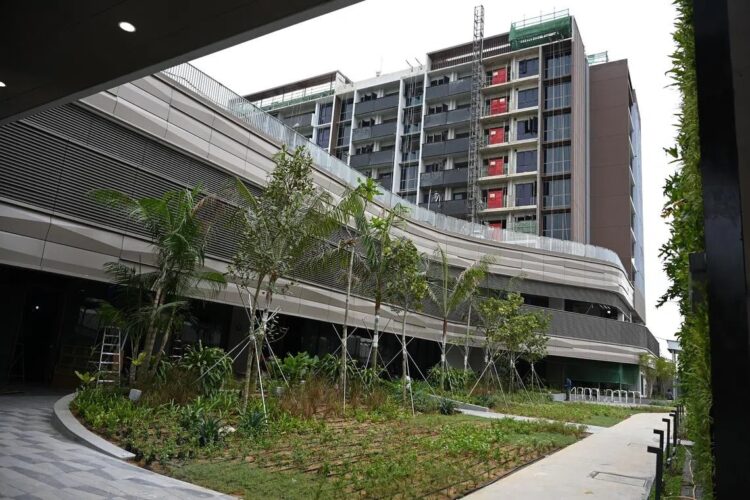
Source: straitstimes.com
The way Singaporeans live has changed dramatically. Long commutes are less desirable. Remote and hybrid work have reduced the need for separate business districts.
More people prefer to live near food, fitness centers, and social spaces rather than in purely residential zones.
A well-designed mixed-use environment offers several benefits:
- Time efficiency: Daily tasks can be handled within minutes of one’s home or office.
- Community life: Shared public areas such as courtyards and rooftop parks encourage organic interaction.
- Health and wellness: Walkability and access to fitness and green spaces promote better lifestyles.
- Safety and security: Controlled environments make residents feel more comfortable.
- Resale value: Properties within integrated projects often hold higher market demand due to their built-in convenience.
The overall result is not just comfort but resilience. When everything needed for living and working is self-contained within a neighborhood, people spend less time commuting and more time engaging with their surroundings.
Iconic Examples of Integrated Living
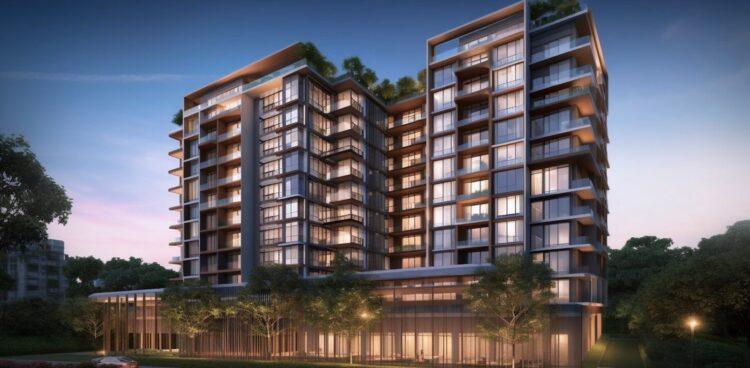
Source: mudbubble.com
Marina One
Located in the Marina Bay financial district, Marina One stands out for its central “Green Heart”, a massive garden space connecting office towers and residential blocks. It’s a showcase of biophilic architecture and urban luxury.
Residents enjoy direct MRT connectivity, premium dining, and offices that host some of the world’s top financial and tech companies. The development exemplifies how high-density living can coexist with open, natural environments.
Paya Lebar Quarter (PLQ)
PLQ transformed the once-sleepy Paya Lebar area into a bustling commercial hub. The mix of retail, offices, and residences sits right above an MRT interchange, linking two major lines.
Its outdoor plaza and shaded walkways are designed for social activity, making it as lively by day as it is comfortable by night.
One Holland Village
Holland Village has always had character – artsy, casual, and social. One Holland Village builds on that by mixing residences, serviced apartments, and retail into one cohesive space.
The project’s public courtyard allows weekend markets, performances, and community events, reinforcing its neighborhood charm.
Guoco Midtown
Guoco Midtown in Beach Road is built as a “city of the future.” The development integrates office towers, residences, and social spaces under one massive canopy of greenery. It offers flexible workspaces and hospitality suites that adapt to new hybrid work models.
The Woodleigh Residences
Woodleigh Residences integrates homes with a mall, community club, police post, and MRT station, directly connecting families to daily essentials. Its Japanese-inspired design emphasizes calm, privacy, and efficient use of space, appealing to families who value quality living in suburban settings.
Balancing Private and Public Space
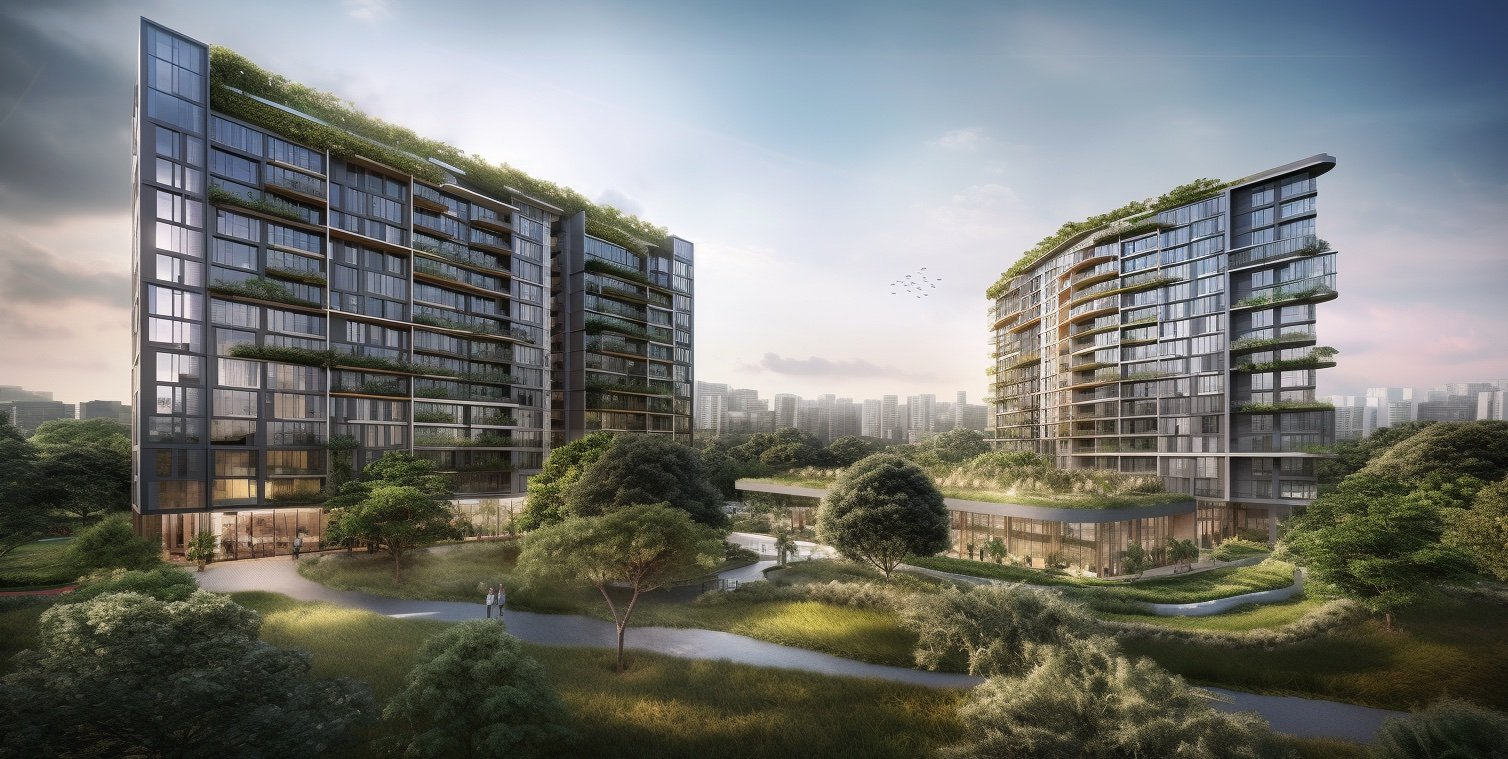
Source: lamsabible.com
What makes these developments successful is not just their scale but their sensitivity to how people use space. Singapore’s approach to urban planning has long been about balance. The government requires developers to ensure that public access is preserved even in privately developed complexes.
Public plazas, walkways, and open terraces are deliberately placed to keep the projects socially porous. A resident might grab coffee in a shared atrium or join a community yoga class in a rooftop garden. That blend of private comfort and public vitality creates neighborhoods that feel alive rather than isolated.
The Economic Case for Mixed-Use Projects
From an economic perspective, integrated developments also make financial sense.
| Benefit Type | Description | Stakeholders |
| Land Efficiency | By stacking functions vertically, developers achieve higher gross floor area ratios and better returns per square meter. | Developers, investors |
| Steady Foot Traffic | Retail tenants benefit from a built-in customer base from residents and office workers. | Retailers, property managers |
| Resilience in Market Cycles | When office demand slows, residential or retail segments can balance the income stream. | Investors |
| Government Incentives | Singapore’s Urban Redevelopment Authority (URA) supports integrated developments in key growth areas through zoning flexibility. | Developers |
The mixed-use model spreads risk across property types and creates long-term value stability. It also aligns with national strategies like decentralizing employment hubs to reduce congestion in the Central Business District.
The Design Philosophy Behind Integration
Singapore’s mixed-use philosophy is not about luxury for luxury’s sake. It’s rooted in the idea of self-sufficiency and social cohesion.
Architects and planners focus on three main design pillars:
- Connectivity: Seamless movement between spaces without disconnection or barriers. Pedestrian bridges, MRT access, and sheltered walkways create literal and symbolic unity.
- Community: Encouraging interaction without forcing it. Public courtyards, flexible event spaces, and communal facilities help residents form ties naturally.
- Comfort: Prioritizing light, ventilation, and greenery. Every modern integrated project now includes natural airflow and generous planting zones to soften the density of urban life.
These principles make Singapore’s mixed-use projects feel human despite their scale.
The Role of Policy and Planning
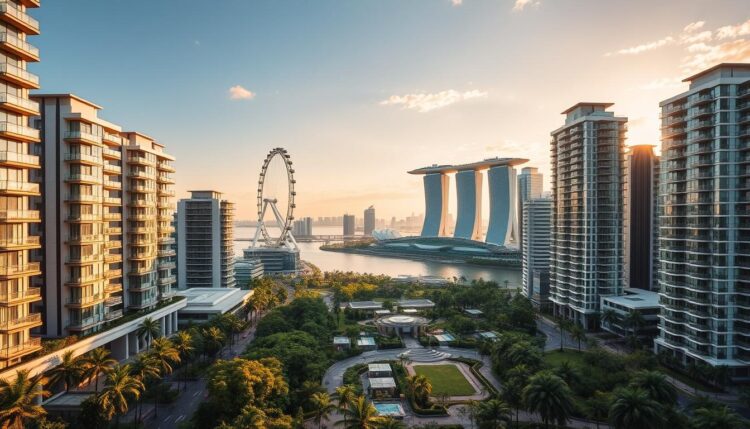
Source: moderndatingcoach.com
Singapore’s urban transformation didn’t happen spontaneously. It’s guided by frameworks like the URA’s Master Plan, which outlines land-use zoning, and the LUSH (Landscaping for Urban Spaces and High-Rises) program, which incentivizes greenery in high-density zones.
Developers receive bonuses for including public green areas or sky gardens, which explains why almost every new integrated project boasts lush terraces and open-air decks. The government’s push for sustainable living dovetails perfectly with private developers’ goals of creating desirable, marketable spaces.
How Developers Adapt to Lifestyle Shifts
Consumer preferences have shifted. The pandemic years changed how people perceive home and work. Developers are now designing adaptable spaces that can serve multiple functions. For example:
- Apartments with dedicated work corners or convertible layouts
- Shared business lounges in residential towers
- Retail spaces configured for both brick-and-mortar and online order fulfillment
- Flexible leases in co-living and co-working setups
This hybrid approach makes buildings more resilient to sudden shifts in lifestyle or work trends.
Community Building in High-Rise Environments
One of the early criticisms of high-density living was social isolation. Singapore’s developers are actively countering that through thoughtful design. Instead of closed corridors, many buildings now include sky villages, clusters of communal decks or gardens every few floors that serve as semi-public gathering zones.
Activities such as gardening, fitness classes, or cultural events often take place there. That sense of community engagement reduces the anonymity often associated with urban living.
Sustainability as a Core Element
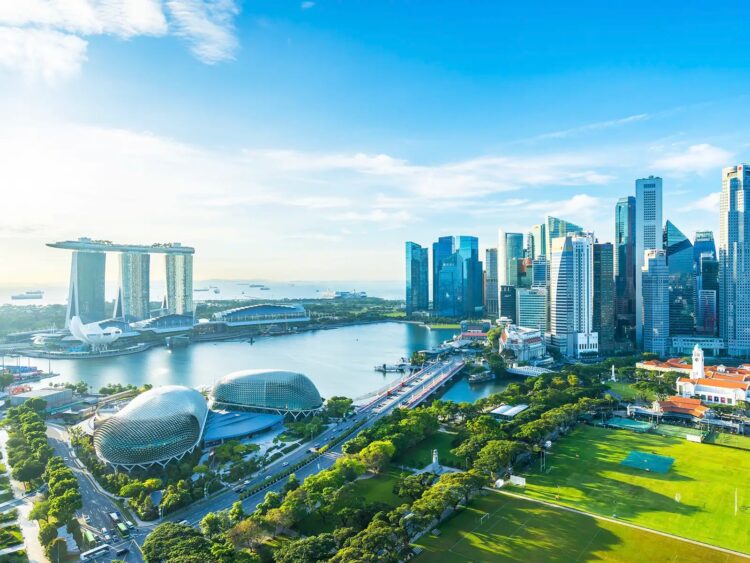
Source: awaytothecity.com
Singapore’s tropical climate makes sustainability not only ethical but practical. Green roofs help regulate temperature, while water recycling systems and energy-efficient lighting reduce operational costs.
Developments like Marina One and Guoco Midtown have achieved high BCA Green Mark Platinum ratings due to their focus on energy reduction and passive design strategies. Such certifications are now essential selling points, not optional add-ons.
Sustainability also extends to mobility. Many projects feature secure bicycle parking, charging stations for electric vehicles, and shaded walkways to encourage non-motorized transport.
The Next Phase of Integration
The future of mixed-use development in Singapore is moving toward even deeper integration, combining healthcare, education, and social services directly into residential zones.
Planned projects in the next decade are expected to include:
- Urban farming integrated into rooftops
- Wellness centers embedded in residential clusters
- Smart mobility hubs for autonomous shuttles
- Schools and eldercare facilities within walking distance
The goal is not only convenience but self-contained sustainability. Each development becomes a living organism that adapts to its community’s needs.
The Human Side of Integrated Living
Beyond architecture and economics, the heart of mixed-use development lies in how it improves everyday life. Residents often describe a sense of relief in being able to handle everything within one neighborhood. Parents spend more time with children instead of commuting. Older residents enjoy access to healthcare without long travel times.
That level of efficiency fosters emotional well-being. When the urban environment reduces friction in daily life, people have more bandwidth for personal growth, creativity, and connection.
A New Definition of Modern Living
Mixed-use projects are not just changing how Singaporeans live but what they expect from urban life itself. The success of developments like Marina One, PLQ, and Guoco Midtown has proven that high-density environments can still offer comfort, community, and beauty.
As Singapore continues to evolve, its integrated developments set a global benchmark for urban living. They demonstrate that when architecture, policy, and lifestyle align, a city can become both functional and deeply livable – a place where people don’t just reside, but truly belong.

