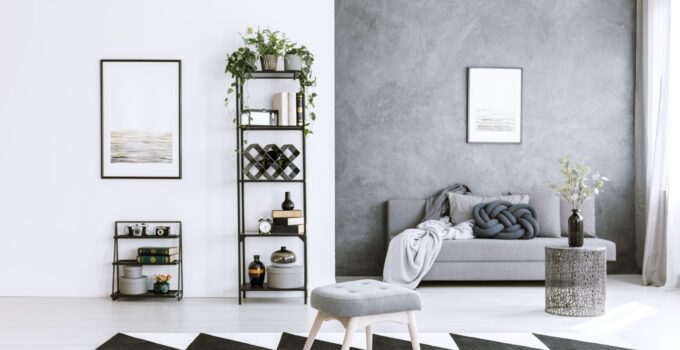Balance is a fundamental concept in interior design, serving as the cornerstone for creating spaces that emanate harmony and a sense of well-being.
Just as balance is essential in our daily lives to maintain stability and equilibrium, it plays a central role in room design, ensuring that a space feels thoughtfully composed and visually pleasing.
The balance within a room can significantly impact the atmosphere, influencing how we perceive the environment around us. It affects the flow of movement, the distribution of visual weight, and the overall aesthetic appeal of a room. Without a balanced design, a room may feel chaotic, unsettling, or simply uninviting.
When we explore interior design balance, we encounter two primary methods: symmetry and asymmetry.
Symmetry, often associated with traditional and formal spaces, relies on mirroring elements to create a well-ordered look, where each half of a space is a reflection of the other.
It typically conveys a sense of formality, stability, and cohesion. Asymmetry offers a more dynamic approach, arranging non-identical elements that still achieve a pleasing equilibrium. This approach is more fluid and can evoke a sense of modernity and excitement.
Understanding the subtle distinctions of both symmetry and asymmetry is for anyone looking to perfect room layouts.
Page Contents
Symmetry in Design
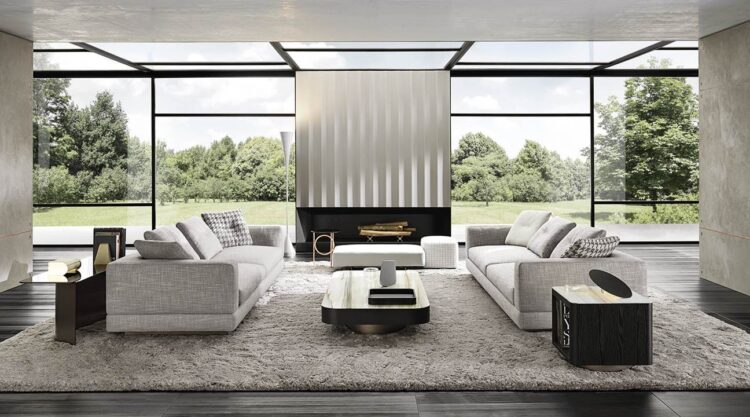
Source: minottilondon.com
Symmetry in room layouts is about arranging space elements to reflect each other across a central line, offering a sense of equilibrium and proportionality. This visual order pleases the eye and influences our psyche, fostering serenity, organization, and groundedness.
A reputable interior designer Houston explains that we naturally find symmetrical designs appealing and soothing, which is why such layouts are desirable in settings that value calm and structure.
Often seen in formal spaces like impressive foyers, dignified living areas, and peaceful sleeping quarters, symmetry enhances these environments with its reflective balance. It promotes an atmosphere of sophistication and intentional design.
Embracing Asymmetry
Asymmetry isn’t about creating exact mirror images or distributing elements evenly. Instead, it’s a design principle that employs imbalance to create a more dynamic and interesting space. Imagine a room where one side isn’t a carbon copy of the other—yet, it feels balanced.
This sense of harmony is achieved through visual weight, the perception of how important or heavy an element appears within a composition. Items that are larger, more colorful, or have complex textures often carry more visual weight.
Achieving a balanced asymmetrical design involves arranging these elements in a way that they counterbalance each other—where the “weight” is distributed across the space in such a manner that it feels stable despite the lack of symmetry.
This approach is particularly beneficial in environments that crave a natural, relaxed atmosphere. Think of a cozy living room or an art gallery: the unique, less formal arrangement captivates the eye and invites exploration, fostering a more engaging and personal experience.
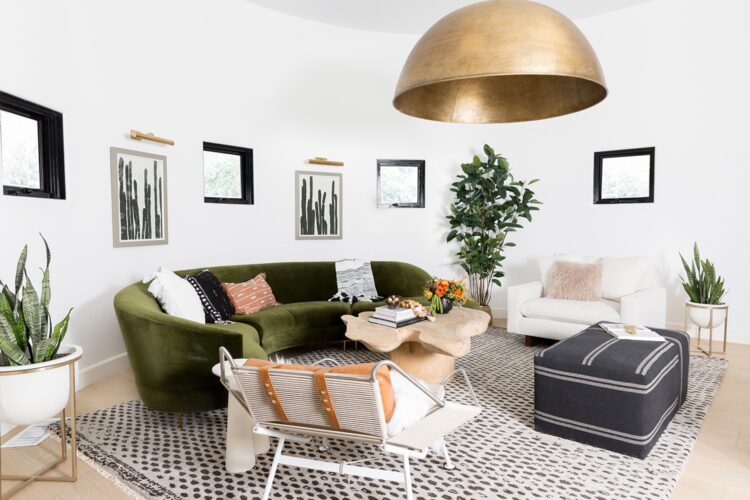
Source: havenly.com
Finding Harmony Between Symmetry and Asymmetry
Think of a room where a symmetrical sofa set anchors the space, while asymmetrical art pieces adorn the walls, bringing dynamic energy and focus.
Or consider the façade of a building where the uniformity of windows is juxtaposed with an off-center entrance, generating a pleasing tension that beckons the eye.
Components such as color distribution, texture, and shape placement can be tweaked and adjusted to reach this equilibrium. By leveraging the power of contrast—pairing even with uneven, regular with irregular—designers create a sense of movement and character.
The goal is to achieve harmony through contrast and tension in a way that feels both intentional and satisfying.
Guidelines for Symmetrical and Asymmetrical Designs
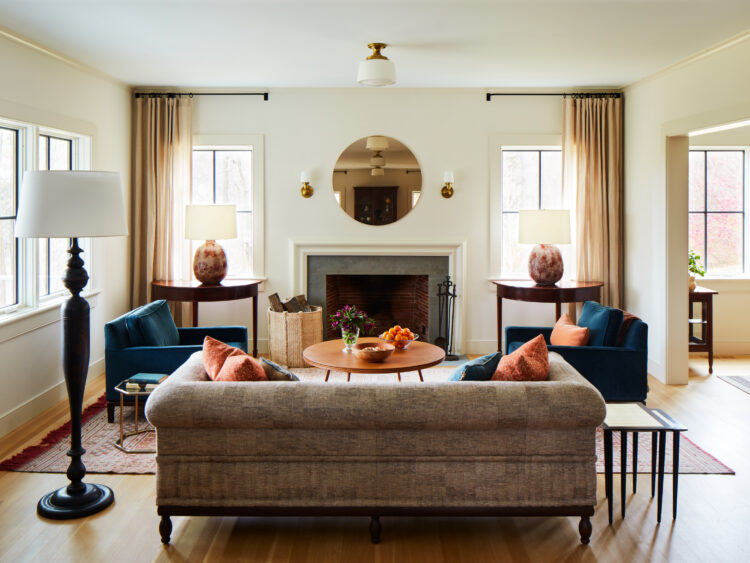
Source: livingetc.com
Symmetrical design, where elements mirror each other on either side of a central point, offers a sense of harmony and order. To implement this, consider positioning matching furnishings on opposite sides of a room—think identical armchairs flanking a fireplace or matching nightstands on either side of a bed.
This creates an aesthetically pleasing balance that is easy on the eyes and imparts a formal elegance. Conversely, asymmetrical layouts forsake mirrored balance for a more dynamic, visually interesting approach.
Achieve this by varying the size, color, or shape of objects on opposite ends of a space. For example, balance a large piece of furniture on one side with several smaller pieces clustered on the other. This generates interest and movement, leading the eye through the room in a fluid manner.
While exploring asymmetry, it is important to maintain a sense of equilibrium through the strategic use of color, texture, and pattern. Use these elements to create a cohesive thread throughout the space, ensuring that, despite the lack of symmetry, the room feels cohesive and grounded.
Functionality and Flow
When designing a room, it’s important to move beyond mere aesthetics to consider how the space will actually be used. The choice between symmetry and asymmetry can profoundly influence both functionality and flow within a room.
A symmetrical design might offer a sense of order and predictability, which can be calming and conducive to certain activities like study or relaxation. However, asymmetry has the potential to create dynamic spaces that feel more organic and are often more adaptable to the unpredictable patterns of daily life.
When considering functionality, the design of a space should not only accommodate but should also encourage comfortable and intuitive paths of traversal, enabling people to move and interact with ease.
It must also facilitate the activities that the room is intended for. A well-balanced space considers the needs of its users, merging form and function to enhance the overall usability of the room.
Mastering Balanced Room Layouts
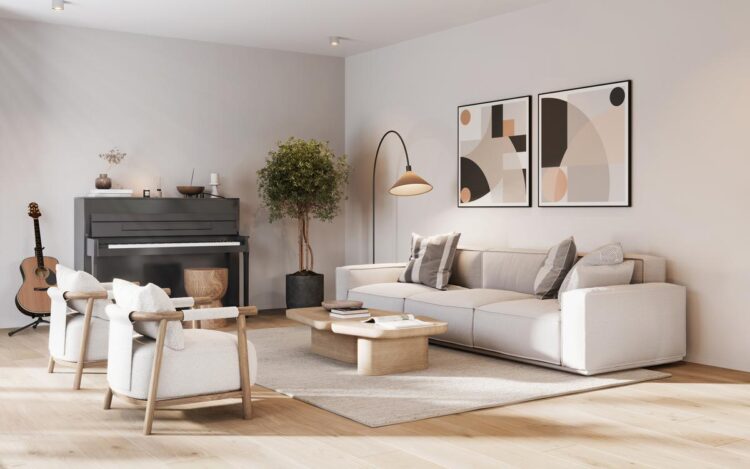
Source: thehindu.com
Striking the right balance is not only about adhering to design principles, but also about infusing them with a touch of your personal style. The perfect equilibrium for each space is deeply personal and varies based on individual preferences and the room’s purpose.
Therefore, it’s important to trust your instincts and allow your personality to guide your choices. Don’t shy away from experimenting with different configurations and elements. After all, it’s through thoughtful trial and error that we often stumble upon the most unique and harmonious interiors.

